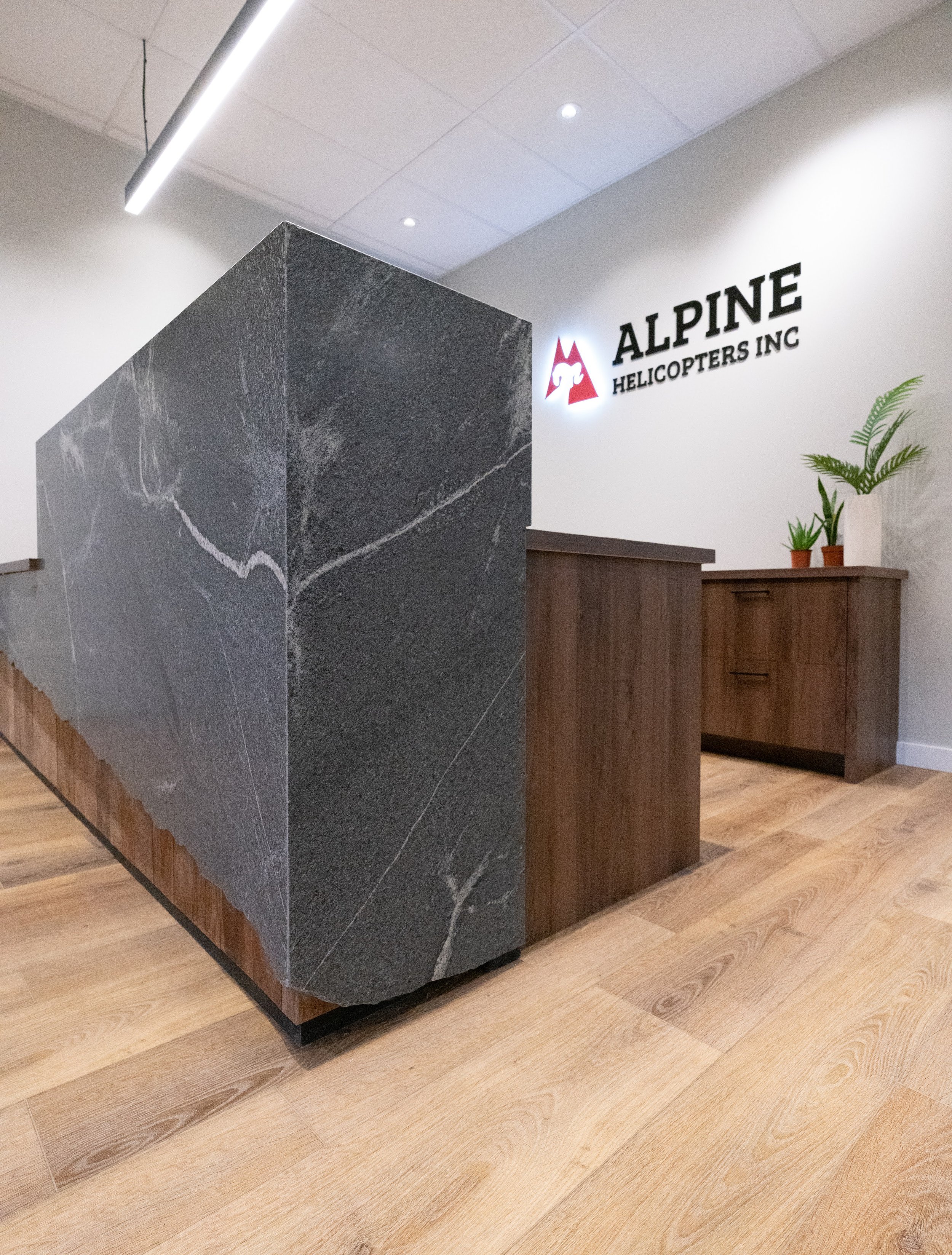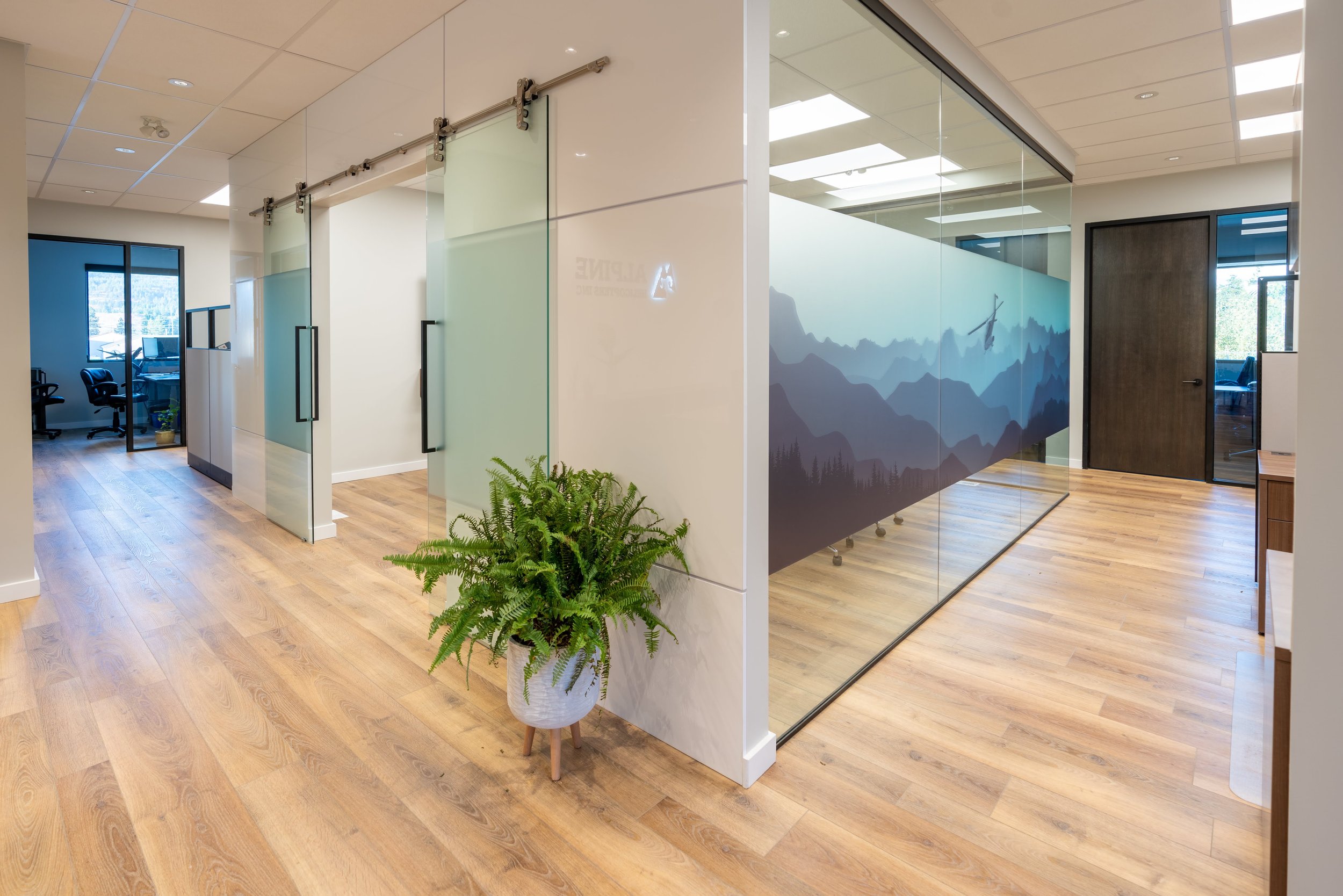Transforming Alpine Helicopters: A Modern and Efficient Workspace
Alpine Helicopters, a prominent company operating since 1961, has expanded its services across Western Canada with seven locations. Specializing in various sectors, including tourism, heli-skiing, and Wildfire Management, the company's headquarters in West Kelowna, BC, had remained untouched since its construction in the 80s. To accommodate the organization's growth and evolving needs, a comprehensive renovation project was initiated. This article details the collaborative efforts between the MATERIA interior design team and Alpine Helicopters to create a refreshed, energy-efficient, and functional workspace.
Enhancing the Space Planning:
Recognizing the need for an updated layout, the MATERIA interior design team worked closely with Alpine Helicopters to develop an effective schematic design for the space. Several options were presented during this phase, emphasizing shared workstations, private offices, and a central boardroom. After careful consideration and numerous revisions, a floor plan was approved. The finalized layout included eight private offices, a reception area, a copy room, a kitchen, and a glass boardroom capable of accommodating ten guests. This thoughtfully planned arrangement maximizes space utilization while fostering better synergy among different areas.
Meeting room before and after
A before an after comparison of the inner core space of the office
Meeting room and offices
Meeting room and offices
Reception desk, before and after
Reception desk, before and after
Assembling the Renovation Team:
Once the floor plan was finalized, the interior design team commenced the construction and renovation process. A meticulous selection process was undertaken to assemble a competent team, including a contractor, an HVAC consultant, and an office furniture company. The goal was to minimize risks, eliminate office downtime, prevent workflow disruptions, and ensure employee safety with minimal distractions.
Transformation Process:
After obtaining the necessary building permit, TKI Construction spearheaded the demolition phase. The existing window rough openings were preserved, while new black aluminum windows were installed to enhance natural light control and regulate heat. The outdated oak wall paneling, T Bar ceiling, and carpeting were removed, making way for new acoustic click vinyl flooring. Private offices were equipped with solid core 8ft wood doors stained black, adding a touch of sophistication.
Furthermore, updated acoustic ceiling tiles with flush LED lighting fixtures were installed, providing enhanced illumination throughout the workspace. The reception desk, designed and built to reflect Alpine Helicopters' brand and spirit, was finished with silver gray honed granite, creating an elegant and welcoming focal point. The desk also features an LED backlit logo, further accentuating the company's visual identity.
The centerpiece of the renovation project is the boardroom, which was framed in glazing. To capture the essence of the company's services, a custom mural showcasing a breathtaking mountainside landscape with an Alpine Helicopter mid-flight was created. This distinctive artwork not only adds a touch of artistry but also serves as a constant reminder of the company's purpose and identity.
The successful completion of the renovation project at Alpine Helicopters' headquarters showcases the MATERIA interior design team's expertise and dedication. By prioritizing minimal disruption to the staff and ensuring uninterrupted operations, the company benefited from an updated, modern, and energy-efficient workspace. The new layout fosters improved functionality and efficiency, allowing Alpine Helicopters to focus on what they do best. With a refreshed environment that reflects the company's brand and spirit, Alpine Helicopters is well-positioned for continued growth and success. The transformation serves as a testament to the power of thoughtful design in enhancing both aesthetics and functionality within a workspace.
Are you considering renovating a commercial space? Planning to establish your dream business location? Let us join you on this exciting journey. We take pride in designing personalized spaces that cater to your unique needs and leave a lasting impression on your clients and employees.
PROJECT DETAILS
Project Type: Commercial Renovation
Size: 2,500 sq.ft
Builder: TKI Construction
Location: West Kelowna, BC
Project Year: 2020 Completion
Architectural Photography: Arkkitekktura











